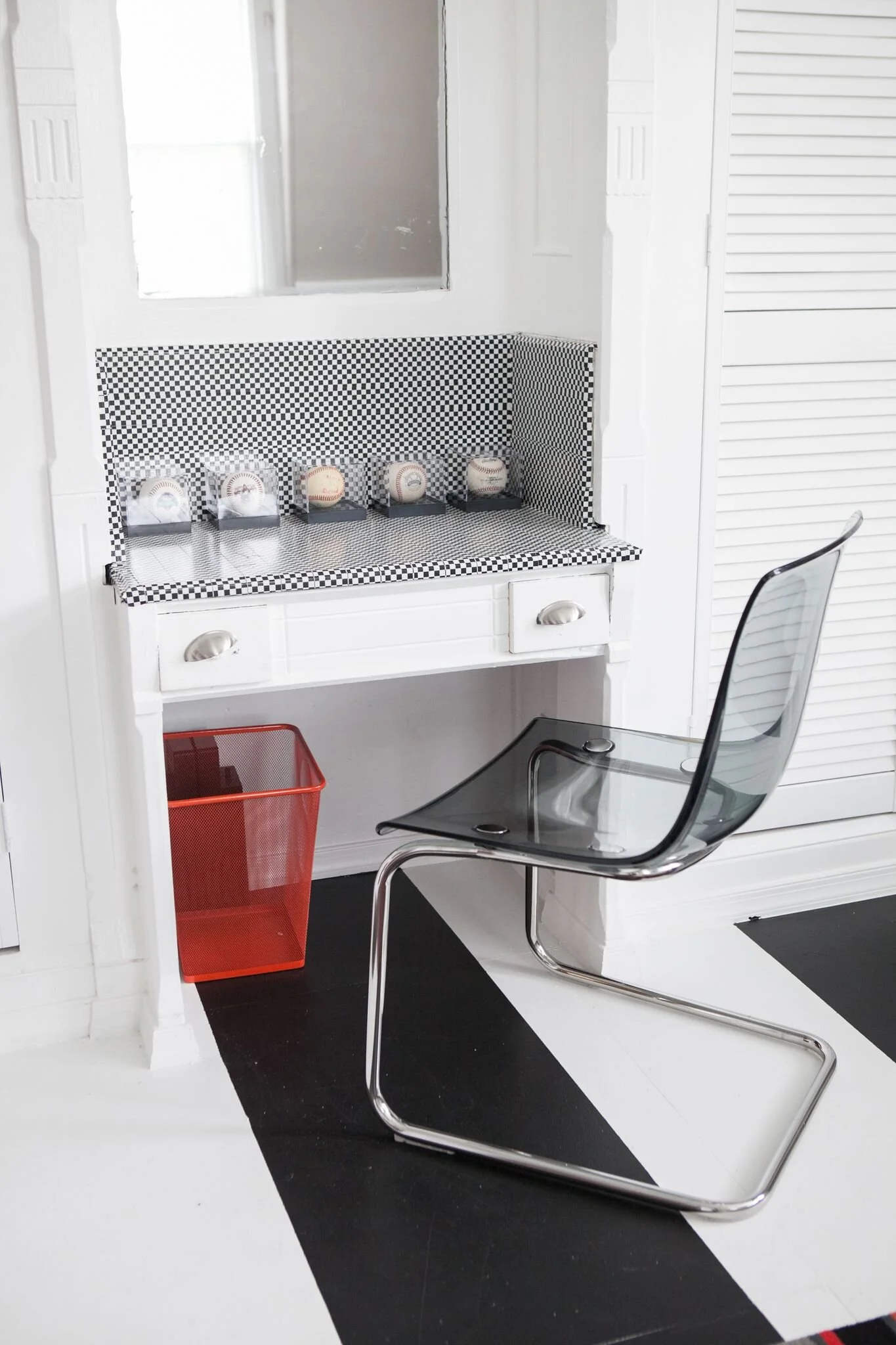Adapting Your Home Office Into A Family Workspace And Other Back To School Solutions
If your child is about to start the 2020-2021 school year virtually, it’s imperative to have a suitable space to accommodate their needs. The same holds true for young homeschooling families, as well as older students with a heavy course load and homework requirements. While different ages and grades call for distinctly different arrangements, now is the time to start putting plans in place. Here, we’ll discuss how to adapt a home office into a family workspace, as well as how to redesign a bedroom to include a homework area tailored for your teen.
Working From Home
If you are long accustomed to working remotely, the blurring of work and home lives is nothing new. But for others, telecommuting has fast become the new norm in order to stem COVID-19 outbreaks in the workplace, and it will likely continue beyond the pandemic. Regardless of your situation, investing in a refined home office redesign is money well spent, with chic colors that boost productivity, and well-appointed elements that are tailored to your comfort and career. These thoughtful details in spatial design make spending time in your home office a pleasure rather than a chore.
With that said, what happens when your quiet home office retreat is no longer your own personal haven? If you are a two-income family, there are universal rules of sharing a home office space with your partner. For example, a husband and wife should each have their own private space that is beautiful and inviting, and that reflects the success they have achieved in their own unique professions. Sharing a workspace with children is an entirely different matter. Adapting your home office into a family workspace requires thoughtful attention to spatial design and decor, based on the ages and needs of your children.
Young Students
It is nice to have your young student nearby as you work, to help them stay on track and assist with any questions they might have throughout the school day. If you choose to go this route, know that this age group loves cheerful, inspired decor. In other words, oversized executive chairs and other “grown-up” accents will not fit the bill, no matter how refined your vision. Children in grades K-5 require their own comfortable area that is scaled to their size, with storage capabilities for art supplies, books and other educational materials.
While a child’s desk calls for plenty of room to spread out, Scholastic recommends that their computer be level with their head. When selecting a comfortable chair, make sure their feet rest flat on the floor. When it comes to decor, know that you don’t have to sacrifice style to achieve this balance between adult and kid-friendly workspace. Working with an interior designer can help you create a cohesive spatial design, through custom furnishings, designer fabrics, and complementary colors.
Older Students
Once a child reaches middle school age, they require a workspace that is free of distractions. A bedroom is a quiet, secluded spot, and can be a great solution for responsible older students who are able to attend to their studies without needing redirection. Take this teenager’s sleeping retreat by Stella Ludwig Interiors, for example. Here, a young child’s bedroom was transformed into a room more suitable for a teenager, complete with a desk nook for completing homework.
Studies show a good night’s sleep helps children to focus, control impulses, and manage emotions, and can lead to better grades in school. Having a room that’s inviting and uniquely theirs will help to encourage healthy sleep schedules, giving kids the energy and motivation to keep up with their assignments. In addition to a workspace, a well-appointed bedroom for grades 6-12 (and students home from college) should include a bed with a high-quality mattress, sheets and bedding conducive for sleep. If you reside in the Greater Philadelphia Area and are ready to embark on an inspired, high-end redesign project, contact Stella Ludwig Interiors today to see how we can help.
Stella Ludwig Interiors is an award-winning boutique design firm specializing in high-end residential design. Located in the historic Rittenhouse Square area, we service discerning professional clients, empty nesters, and busy executives, as well as international families living in the Greater Philadelphia region and beyond. We are known for creating distinctive interiors that exude elegance with style and panache, and feel privileged to work in an ever-changing creative industry that allows us to use our experience and talents to bring joy to those we serve. Stella Ludwig Interiors projects and ideas have been featured in Architectural Digest, Philly+Home Design Magazine, Philadelphia Style, Philadelphia & Suburban Life Magazine, Bucks House & Home, Kravet Design Share, and Real Estate and Design Industry Blogs.

