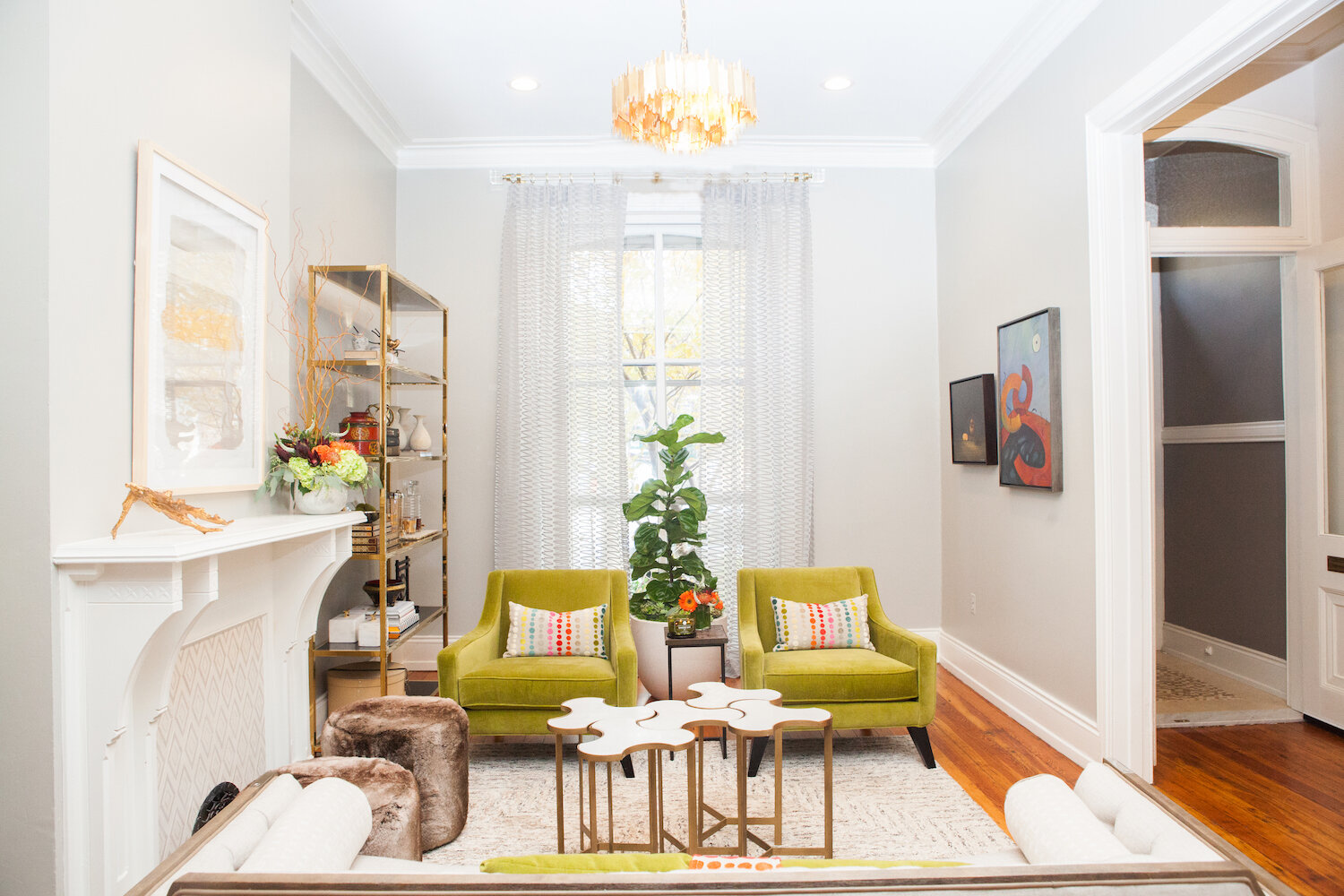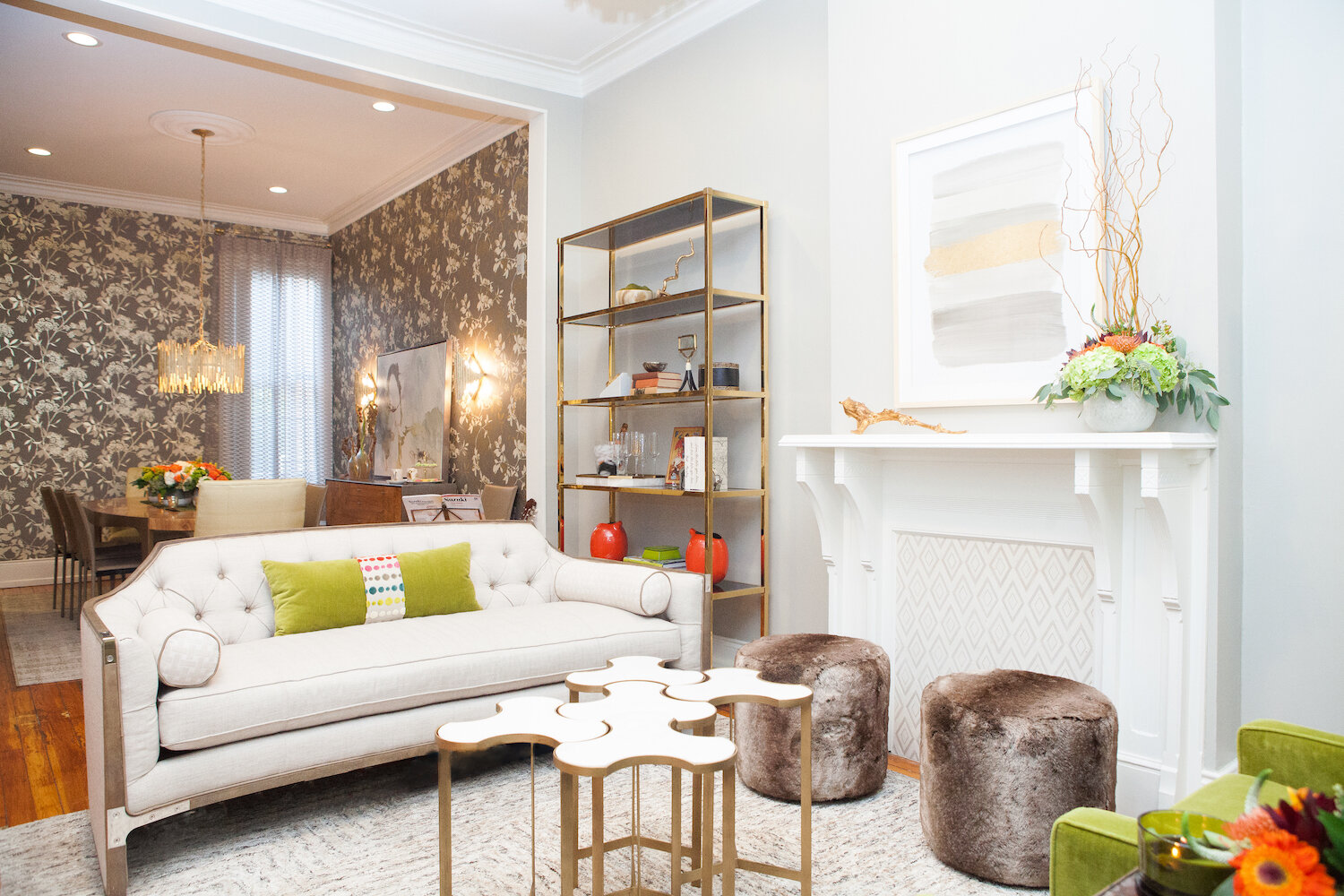Small Space Living: Making The Most Of A Modern Townhouse Or Condo
Whether you reside in a chic condo in the city or a charming townhouse in the suburbs, small space living has its benefits — and its challenges. These intimate homes may lack the square footage of a spacious, single family house, but they offer a low-maintenance lifestyle, often in a highly desirable and undeniably convenient location. If you are looking to downsize or you would like to achieve a more refined and functional small space, here are some tips for making the most of a modern townhouse or condo.
Celebrate New Beginnings
When downsizing to a condo or townhouse, consider the scale of your existing furniture. It can be challenging to retrofit a home, especially when transitioning to small space living. With that said, you will often achieve the best results when designing for the space you have rather than the one you are leaving behind. In other words, if your current sofa and loveseat will overwhelm your new living room, it may be best to leave such items behind and start fresh.
Collaborate for a High-End Result
If you are having trouble deciding what should stay and what should go, keep only the pieces that you love and have sentimental value to you, or that will fit beautifully into your newly intimate spatial design. Collaborating with a full-service design firm can help you determine what will work best in your modern townhouse or condo, so that you can achieve a comfortable yet refined, well-appointed home that is tailored to your personal aesthetic and lifestyle.
Choose a Cohesive Color Scheme and Design Aesthetic
A modern townhouse or condo will likely feature, to some degree, an open concept floor plan. It is imperative that you choose a cohesive color scheme and spatial design to achieve a seamless aesthetic within your space. Take this Modern Townhouse in University City by Stella Ludwig Interiors, for example. This refined, small space flows beautifully from the living room to the dining room. While the two rooms are open and adjacent, they complement each other perfectly while maintaining a sense of distinction, thanks to a cohesive color scheme and carefully planned design aesthetic.
Maximize Your Square Footage
To make the most of a small space, you have to think big and outside of the box. This Ritz Artful Condo by Stella Ludwig Interiors takes advantage of vertical square footage with floor to ceiling cabinetry in the modern kitchen, for added storage. Large windows let in natural light to make the open concept space seem larger. The inviting gray color scheme and warm wood floors create a neutral foundation that lets bold patterns, unique art, and luxurious fabrics shine. Track lighting unobtrusively illuminates the condo from above. Careful furniture placement maximizes limited square footage. Pops of vibrant color unify each area and tie the design together to create a tailored, functional, and personalized home.
If you live in the greater Philadelphia area and want to make the most of your high-end, modern townhouse or condo, contact us to schedule a complimentary 15 minute phone call to get started on the path to chic small space living.
Stella Ludwig Interiors is an award-winning boutique design firm specializing in high-end residential design. Located in the historic Rittenhouse Square area, we service discerning professional clients, empty nesters, and busy executives, as well as international families living in the Greater Philadelphia region and beyond. We are known for creating distinctive interiors that exude elegance with style and panache, and feel privileged to work in an ever-changing creative industry that allows us to use our experience and talents to bring joy to those we serve. Stella Ludwig Interiors projects and ideas have been featured in Architectural Digest, Philly Home Magazine, Philadelphia Style, Philadelphia Magazine, Suburban Life magazine, Kravet Design Share and real estate and design industry blogs.



